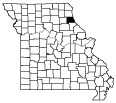Missouri Courthouses
Contact and other information about this county is available on the National Association of Counties website.
Editor’s note
The PDF version of this publication includes illustrations. Select the “Download this publication” button.
 County: Marion
County: Marion
Organized: Dec. 23, 1826
Named after: Francis Marion of the Revolution
County seat: Palmyra
Marion County officials first met in homes, then, in 1828 considered building their first courthouse. But title to the chosen site did not appear clear, so County Court judges postponed plans.
In 1830 planning resumed, and Samuel C. Reed, appointed as superintendent, submitted a plan for a two-story, brick building with a hipped roof and cupola, with bell to call court. The court contracted with John D. White, of Ralls County, for brick work. Changes in the plan raised the cost to $1,750. White's work was received by the court in February 1832. Finishing work delayed the date of completion until February 1835. The courthouse stood on the east side of the public square, facing east. It was demolished in January 1853 in preparation for the next courthouse.
Marion's second courthouse, which used bricks from the first, was designed by Charles Levis from Paris, Missouri (Figure 1). The county used this courthouse until razing it in 1900 to clear the site for the present courthouse in Palmyra. The original plans called for a temple front, but the porch was never built, although the foundation was laid. The county gave the building contract to the firm of Felps and McLeod for $15,750 on Dec. 19, 1853. Construction progressed rapidly enough that the court occupied the building in March 1855. The ball from the top of this courthouse is a monument on the grounds of the present courthouse.
Figure 1
Marion County Courthouse, 1853-1900. Architect: Charles Levis (From: Palmyra Spectator, July 19, 1900)
By the turn of the century, Marion County considered building a new courthouse. A Court of Common Pleas had been established at Hannibal in 1844 to handle maritime services, then broadened in 1845 to include probate matters, and in 1847 expanded further to receive misdemeanors, felonies and appeals from the City Court. Marion County used a converted church as a courthouse in Hannibal. At one time the county considered repairing the Palmyra building and constructing a new one in Hannibal. Eventually, county residents resolved the problem by voting Jan. 25, 1900, to build a new courthouse in each town for $50,000.
Eight or 10 architects competed for the right to draw plans for the courthouse in Palmyra. There were three finalists: Jerome B. Legg, St. Louis, architect of several Missouri courthouses; George Behrensmeyer, Quincy, Illinois; and William N. Bowman, Grand Rapids, Michigan. First, the court gave the commission to Behrensmeyer, but apparently he could not provide the court with an acceptable plan and was asked to withdraw. Next, the court adopted the plans of Bowman. Trouble came again when Bowman left the Michigan firm with which he had been associated; the firm claimed the right to the plan, but Bowman contested their position. Palmyra proceeded with Bowman and his original plan.
Initially designed for red brick, dark gray brick was substituted. The courthouse measures 113 by 79 feet. The court awarded the building contract to F. W. Menke Stone and Lime Company, Quincy, Illinois, on July 2, 1900, for $41,600. Cornerstone ceremonies were conducted Oct. 25, 1900, and the building was completed and accepted by the court Aug. 3, 1901 (Figure 2). The central tower, the round, arched, recessed entries and the Romanesque details characterize the most popular courthouse design at the end of the 19th century.
Figure 2
Marion County Courthouse, Palmyra, 1900-. Architect: William N. Bowman (From: postcard, Trenton Boyd collection)
The Hannibal project did not encounter such a problem with the architect, James Hogg, formerly a resident of Hannibal, but practicing in Kansas City. Hogg's design for a porticoed building with classical details is one of only two built in Missouri at the turn of the century; the other is in Columbia, Boone County. Menke also received the bid for building this courthouse June 18, 1900. Built with stone facade and brick sides and back, the building measures 124 by 80 feet. Costs came to about $43,500. The court accepted the completed building July 12, 1901 (Figure 3).
Figure 3
Marion County Courthouse, Hannibal, 1900-. Architect: James O. Hogg (From: postcard, Trenton Boyd collection)
Bibliography
Books
- History of Marion County, Missouri. Compiled by R. I. Holcombe. St. Louis: E. F. Perkins, 1884. Reprinted. Hannibal: Marion County Historical Society, 1979.
- Palmyra, Missouri Sesquicentennial, 1819-1969. Palmyra, 1969.
Articles
- "Palmyra's Court Houses." Palmyra, Missouri Sesquicentennial.
Newspapers
- Hannibal Morning Journal. Feb. 20, 25, April 19, 20, 25, June 6, 17, Dec. 5, 1900; July 12, 13, 1901.
- (Palmyra) Marion County Herald, March 15, 1900.
- Palmyra Spectator, Nov. 9, 1899, Jan. 11, 18, 25, March 15, April 12, 26, May 10, 17, June 21, July 5, 12, 19, 26, Aug. 2, 9, 16, Nov. 1, Dec. 20, 1900; May 1, Aug. 21, Dec. 11, 1901.
Manuscript collections
- Inventory of County Archives, Marion County, Missouri. number 64. Historical Records Survey. Work Projects Administration.
Maps, atlases, gazetteers
- Atlas Map of Marion County, Missouri. Quincy, Illinois: T. M. Rogers, 1875.
- Standard Atlas of Marion County, Missouri. Chicago: George A. Ogle and Company, 1913.